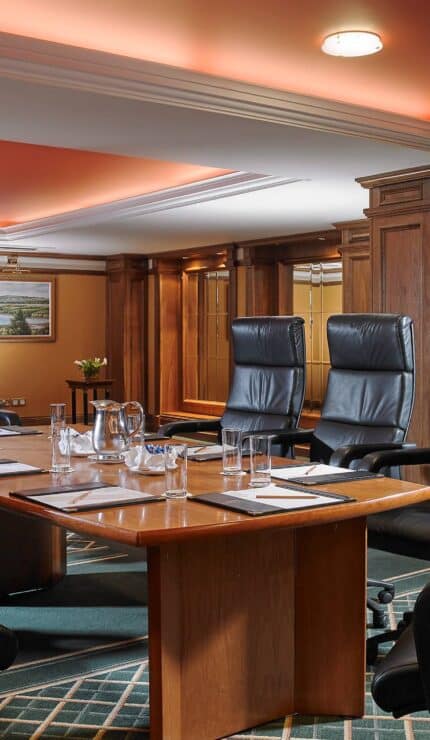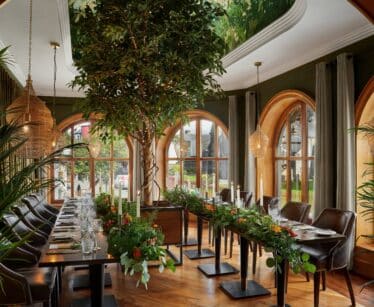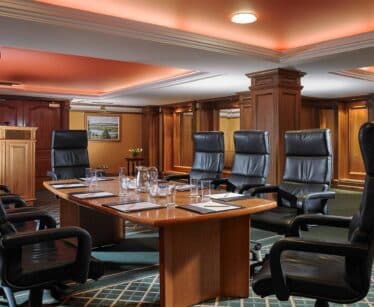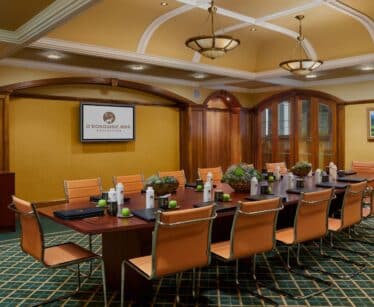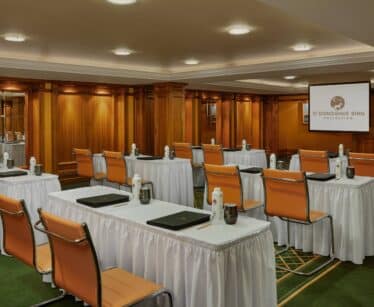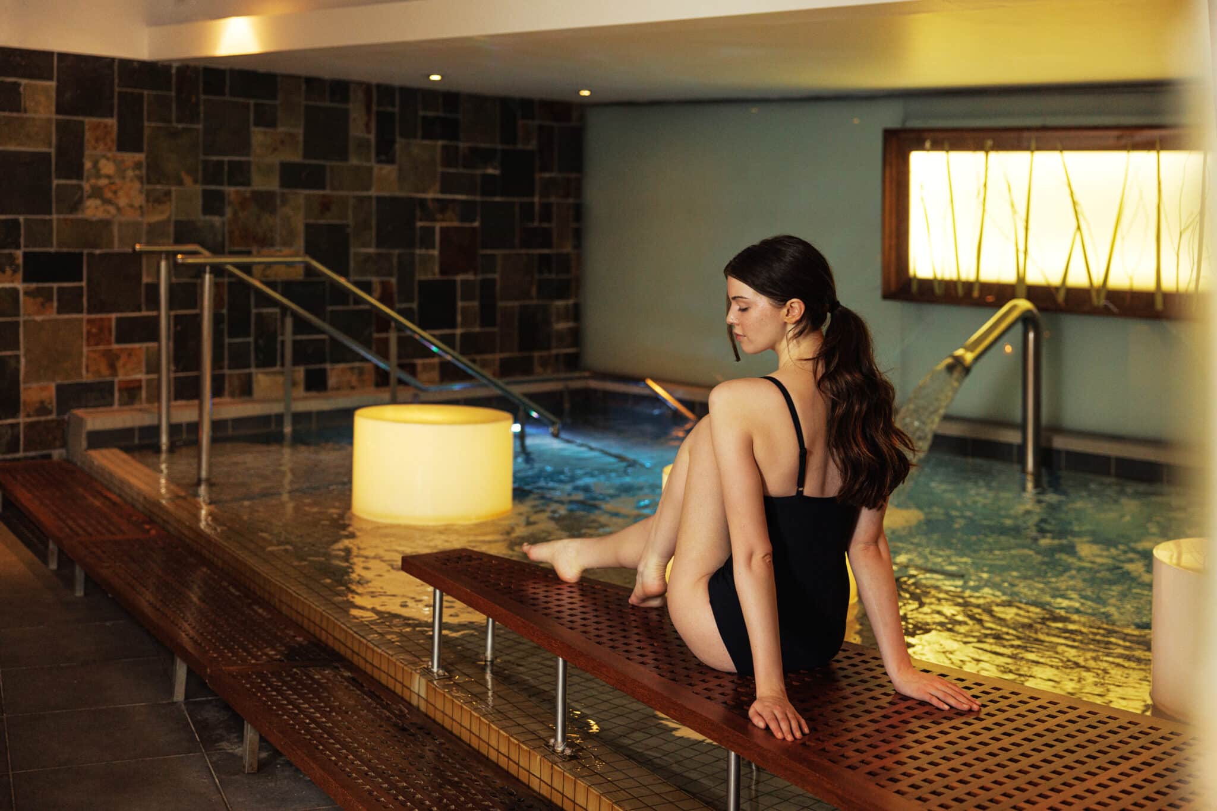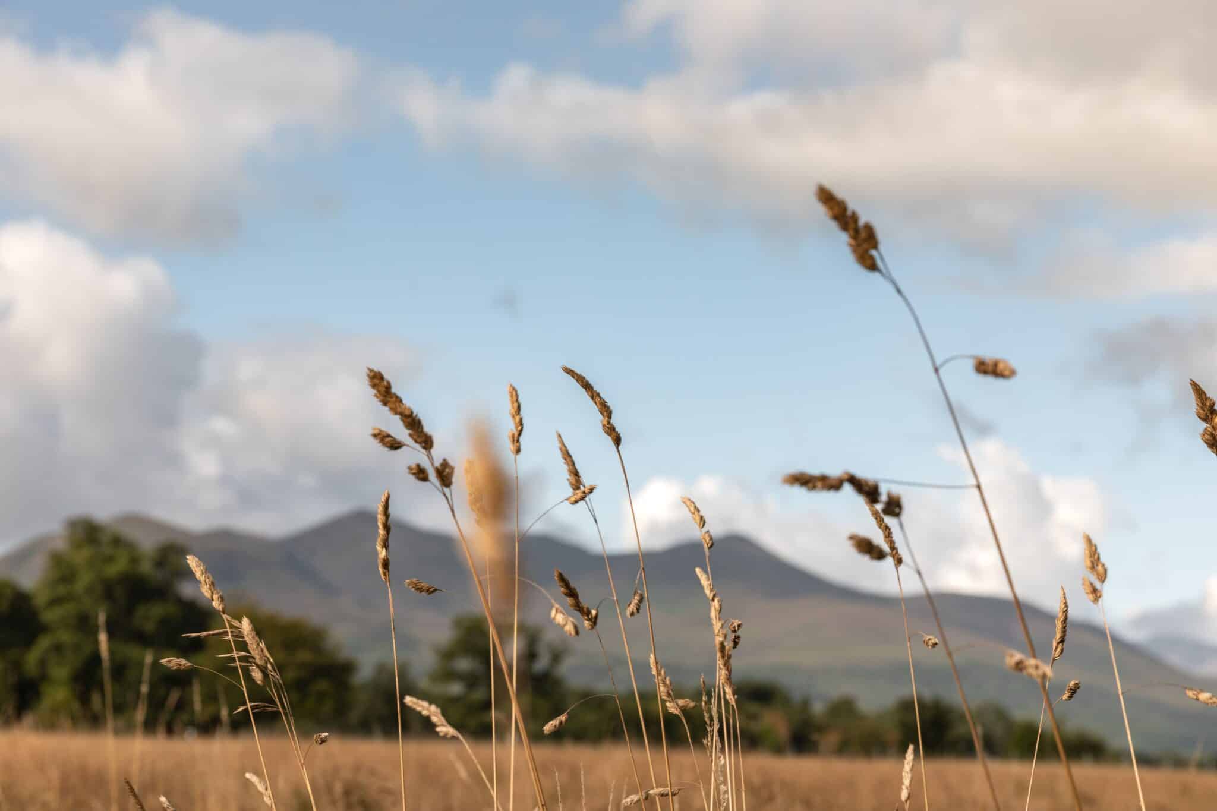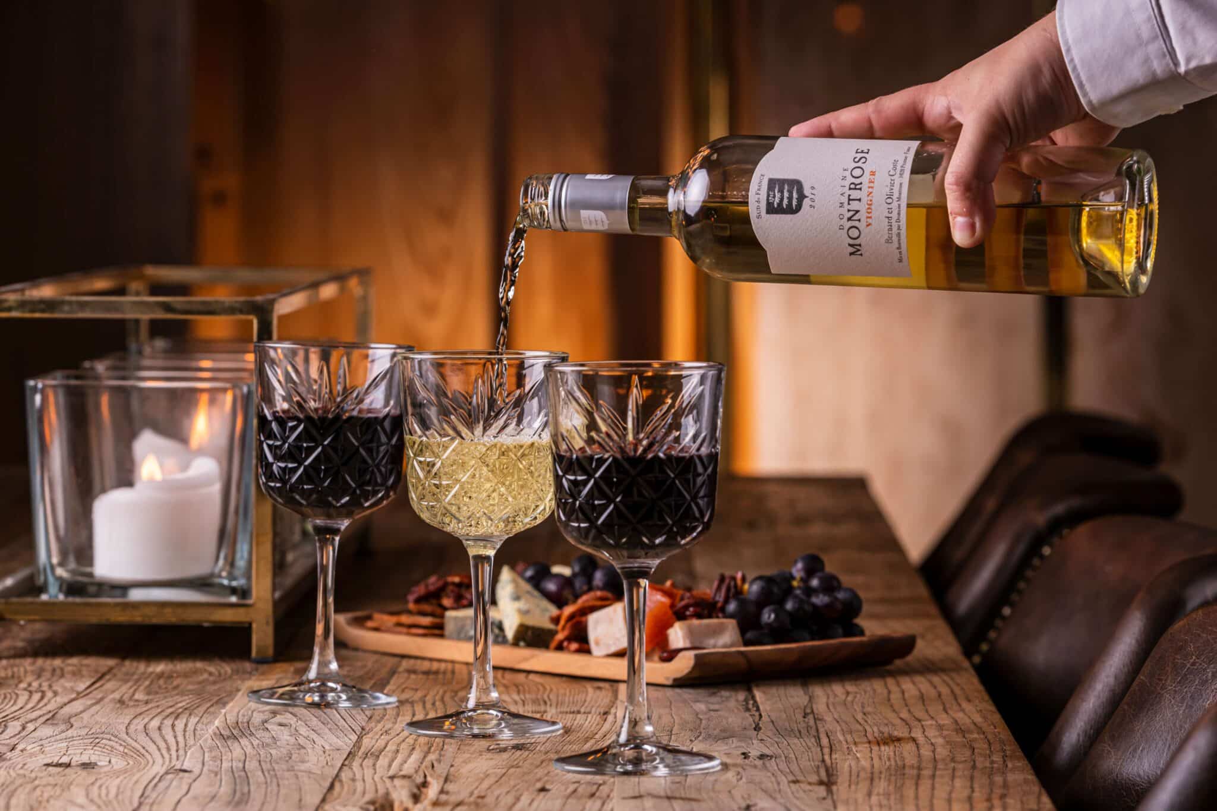The McShain Suite is the largest of Killarney Plaza Hotel’s conference suites. Accessed through the pre-function area on our mezzanine level, the McShain Suite is elegantly appointed with large arched windows on both sides providing plenty of natural daylight. Its layout may be designed and altered to comfortably accommodate a variety of styles. This classically styled beautifully decorated suite offers versatile dining and meeting capacities to suit various events.
The venue is equipped with lighting and audio features, including both tungsten and fluorescent lighting, internal controls, dimmers and blackouts. Additionally, the space is fully air-conditioned, with ISDN and delegate access available from the foyer, ensuring an impressive and professional environment for any event.
- Dinner : 180
- Dinner Dance : 150
- Cocktail Reception : 250
- Theatre Style (Meetings) : 250
- Classroom Layout (Meetings) : 120
- U-shape (Meetings) : 45
- Boardroom Setup (Meetings) : 50
